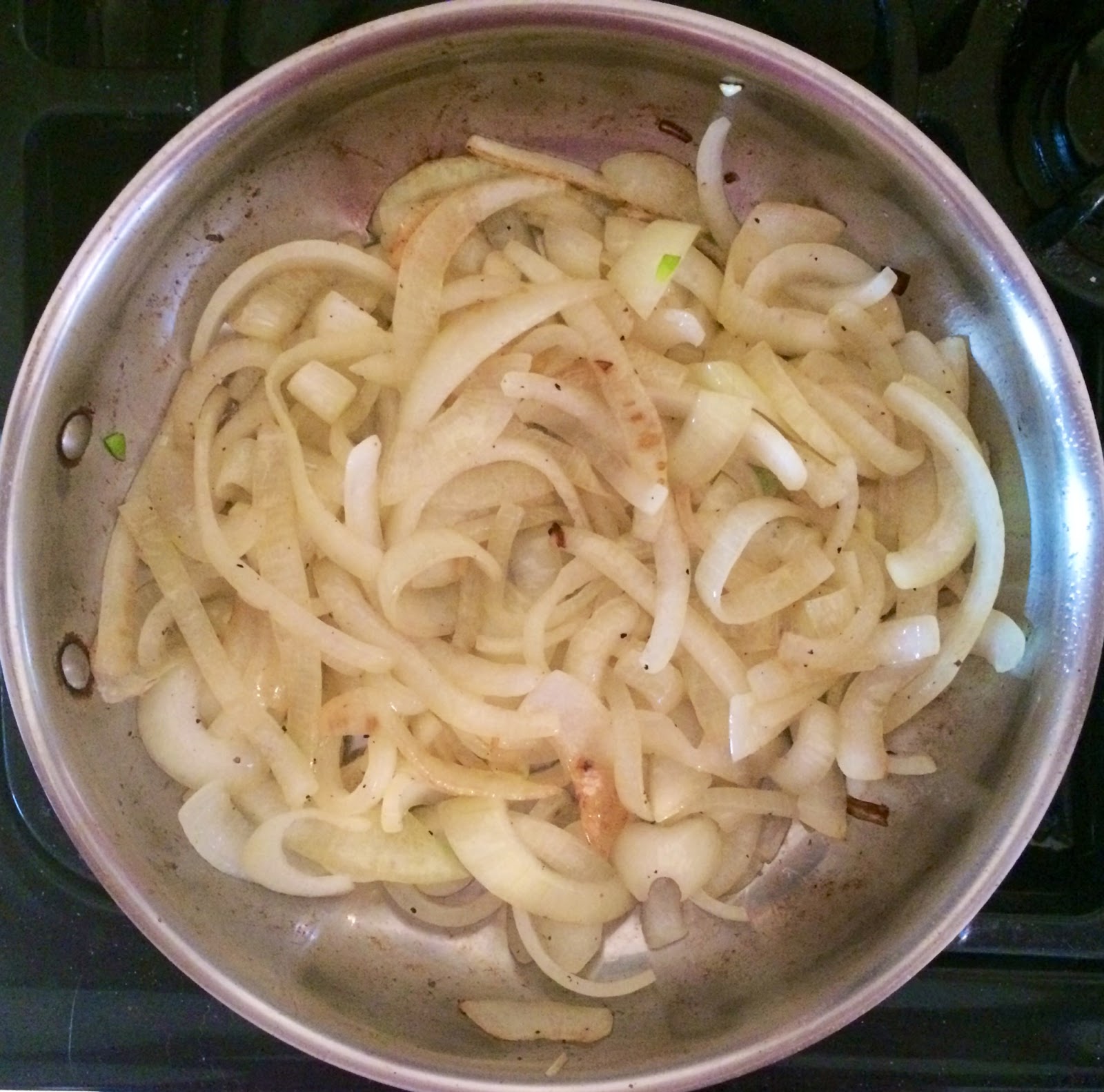Some Greek Quinoa Salad, that is.
This is another one of our favorite recipes that we especially love for weeknights because it's so easy to make. It's also a great source of protein (quinoa has been called the "queen of grains" as it provides about 9 grams of protein per cooked cup and is a "complete protein"). Plus, if you make a big batch (like we do), you'll have plenty of leftovers for lunch the rest of the week!
 |
Gimme Some Greek! Greek Quinoa Salad
Served on a bed of greens. |
Ingredients:
- 2.25 cups (dry) quinoa (plain)
- 1 cup pitted kalamata olives, sliced
- 2 pints cherry tomatoes, halved
- 1 red onion, diced
- 2 jars marinated artichoke hearts (note: definitely spring for the marinated version as you can pour the entire jar into the recipe so they oil/vinegar/spices marinade becomes the dressing for the salad!)
- A few handfuls of spinach
- 1 pint feta cheese
- Delicious additional ingredients that you can add if you'd like: chopped cucumber, sliced ripe avocado, 1-2 cans of chick peas (drained), roast chicken (shredded into bite-size pieces)
Cook the quinoa per the directions on the package (the type we use calls for 2 cups of water for every 1 cup of dry quinoa, so we used just over 4 cups of water for this recipe). While that's cooking away, slice the olives, tomatoes, and red onion and toss into a large mixing bowl. Add the spinach and mix together.
Once the quinoa is ready, add it to the bowl. Pour the marinated artichoke hearts (with marinade) into the bowl. Use a knife to cut the artichoke hearts in half, if desired.
Mix everything together thoroughly (I usually grab two spoons for this part to help the marinade coat all ingredients evenly).
 |
| Using two spoons to toss everything together helps coat all ingredients evenly. |
Scoop the quinoa salad onto serving plates (I like to put mine on top of a small bed of greens) and top with feta cheese. Once the quinoa salad has cooled a bit, you can stir the rest of the feta cheese into the mixing bowl (but, warning, it will melt if you add it too soon!).
Enjoy!
 |
| A colorfully healthy and protein-packed salad. |
P.S. A great way to finish the meal after a heaping plate of quinoa salad is with homemade Chocolate Chip Oatmeal Cookies and a glass of milk. Yum! Maybe we'll share the cookie recipe in a future blog post, if you're lucky. ;)
 |
| Chocolate chip oatmeal cookies and a glass of milk are the perfect way to end this meal! |
 Since Earth Day was yesterday we thought we should share a bit about what we have been doing to help the environment.
Since Earth Day was yesterday we thought we should share a bit about what we have been doing to help the environment. 
.png)





































